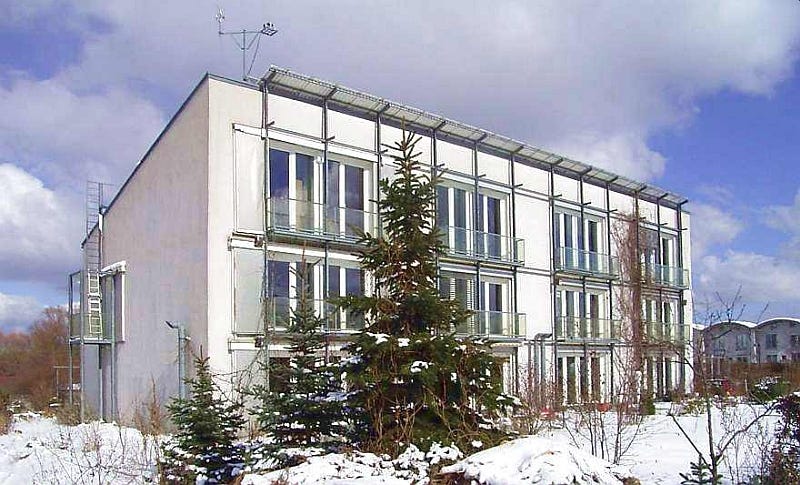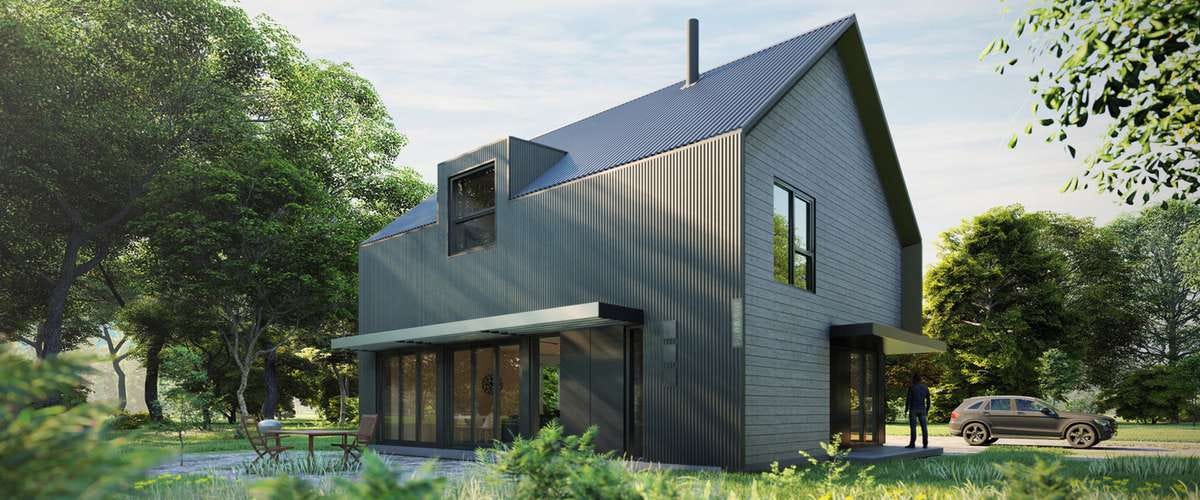The Passive House Standard
Achieving high efficiency and climate resilience through energy modeling.
In my last article I covered the idea that building in a sustainable fashion is not a novel idea. Humans have been using the sun and wind to passively heat and cool their homes and buildings for hundreds, if not thousands of years. In modern times, we have the advantage of being able to model the building before we build it, and design it in a way that we know is going to meet performance expectations. That is the principle behind the Passive House Standard, which is effectively a new iteration of ancient ideas around positioning and heat retention. I recently had the opportunity to tour the first Passive House certified building in New Zealand, and I wanted to share some of the major takeaways I had from that experience.
This technique for building energy efficient buildings was first proposed and tested in the US and Germany, where in the late 1980’s the first certified building was built in Darmstadt. The building still performs extremely well to this day, over twenty years since its construction. Since then, the Passive House standard has gained traction in many other countries, with New Zealand recently catching on as well.

The Passive House Standard accomplishes many of the same outcomes as the LEED system does, and even fits nicely within that framework. If a designer and contractor decided to build to the Passive House Standard, the building would automatically score many points towards a LEED certification. This is because they share similar goals of creating buildings that are safe, healthy and durable.
There are some differences, however. Passive House has a somewhat more narrow focus on energy efficiency, and pays less attention to the materials used to create the building. That being said, it is certainly possible to build to Passive House Standard and use sustainable materials, it is just not a requirement to be certified. There are also some major differences in the way that a building gets its certification. Where LEED has several levels from base up to Platinum, Passive House is based on a strict pass/fail system. Either your house is passive or it’s not.
The idea behind this standard is that it employs the help of software in the form of the Passive House Planning Package (PHPP), which has been updated so that it can be utilized in any part of the world, warm or cold. All the designer has to know is some of the basic climate data about the plot, and its physical location on the planet. Once these values are plugged into the program, it returns a prescriptive data sheet detailing parameters like the R-values of insulation required, as well as things like U-values of windows, directional orientation, and window-to-wall area ratios.

With the help of this PHPP software, the designer and contractor then have a good idea of what needs to be done to ensure that the building passes. The Passive House standard operates on five principles:
1. Continuous insulation
The structure must be very well insulated, with concrete systems, engineered timber panels, and insulated framing members all common in the industry. The result of all this insulation is that the building loses little heat through the walls in the winter, and gains very little in the summer. (Seems similar to living in a cave or dwelling built into the earth…)
2. Optimized windows and solar gains
Windows are important in any sustainable building, as they are a primary way that a building loses heat. Compared to a traditional single pane window, the thermally broken, triple glazed, and gas filled windows utilized in Passive House design are three times more efficient at retaining heat. They are also set to the outside edge of the building envelope, eliminating the need for exterior sills and maintaining the continuous insulated envelope. Thermally broken windows also do not create any thermal bridging where cold temperatures outside might meet warmer interior temperatures and create condensation, which will inevitably lead to mold growth inside the building.
Solar energy is always utilized in Passive houses, but not always in the form of photovoltaic panels. The building is positioned with its widest side facing towards the low winter sun (varies between northern and southern hemisphere), usually with many windows. This allows the sunlight to enter the home and warm up the interior, lowering the need for energy input during the winter. On the other side of the coin, there is a minimum requirement of a 1200mm overhang on most windows so that the during the summer, when the sun is higher in the sky, direct sunlight is not allowed to enter the home thus reducing the need for energy input to cool the space.
3. Airtight construction
This is where Passive House differs from most construction techniques. Traditionally, builders have allowed for the ingress of air through the envelope naturally in the form of draughts. Passive House requires that the building is extremely airtight, with no more than 0.06 CFM50/ft^2 of envelope. This is a measure of how much air can escape or enter the building during a blower door test that pressurizes and depressurizes the building. For reference, the US code standard is 0.31 CFM50/ft^2 meaning that passive houses are five times less “leaky” than a standard American home.
4. Balanced ventilation with heat recovery
Ventilation is the heart of the Passive House Standard. The whole reason for the insulation and airtightness is so that the ventilation system can work at the highest efficiency possible. Passive houses use a balanced system that brings fresh air into the home, filtering it, and venting it into living areas and bedrooms. Then, an equal volume of air is continuously extracted from areas where humidity and pollutants might build up, like the kitchen and bathrooms. During the winter, the heat exchanger then passes this extracted air over the duct of the one coming in from outside, thus reducing the amount of heat loss from the system, and reducing the energy input to heat the space. A single family Passive house (like the one I toured) can be kept warm by a single 2ft^2 panel heater in the living room. This active continuous ventilation system is why Passive Houses work. It keeps humidity down in the summer, keeps the space warm in the winter, while providing high quality indoor air to breathe, avoiding pollen and other pollutants. When paired with renewable energy onsite like solar panels, the need for grid energy to heat and cool a Passive Home is essentially non existent, and the home can even spill power back into the grid for others to utilize. Overall, a passive home uses up to 90% less energy to heat and cool the interior spaces.
5. Minimized mechanical systems
The result of following all of the prescribed routes of the Passive House Standard is that the home has few “moving parts” so to speak, and the need for maintenance is very low. The main area that needs attention is the filtration system on the heat exchanger, which has to be cleaned every six months. Add in LED lighting solutions and you have a home that will cost very little in the long run, even though the upfront costs are sometimes higher. This will make the home more attractive to other buyers down the road, and ensure that there are minimal chances of deterioration of the building over time.
The Passive House Standard is a very interesting topic, and probably one that I will delve further into as I go along. I think it has massive potential to help curb energy use at the residential level, which would in turn reduce the stress on energy grids, and allow space for the implementation of more renewable energy solutions.
I, like many others have noticed the dramatic increase in energy prices across the world. Here in New Zealand, the price of natural gas and gasoline have been skyrocketing, with gasoline nearing the $5 per liter mark, or $18.80 per gallon. This will inevitably lead to more people turning to electric cars for their main form of transportation, which I think is a good idea in principle. In terms of embodied carbon however, the electric car isn’t worth much if the energy used to charge it came from a coal or gas powered plant. This is where the built environment can help by reducing the drain on national grids, and allowing for implementation of renewables.
“There is nothing noble in being superior to your fellow man; true nobility is being superior to your former self.” - Ernest Hemingway
References:
https://www.ecohome.net/guides/3422/LEED-Passive-House-prefab-kit-homes-for-sale/
Passive House Institute . (2014). Active for more comfort: Passive House. Darmstadt, Germany; International Passive House Assn.
In-Person meeting and tour of a certified Passive House in Whanganui, NZ.





